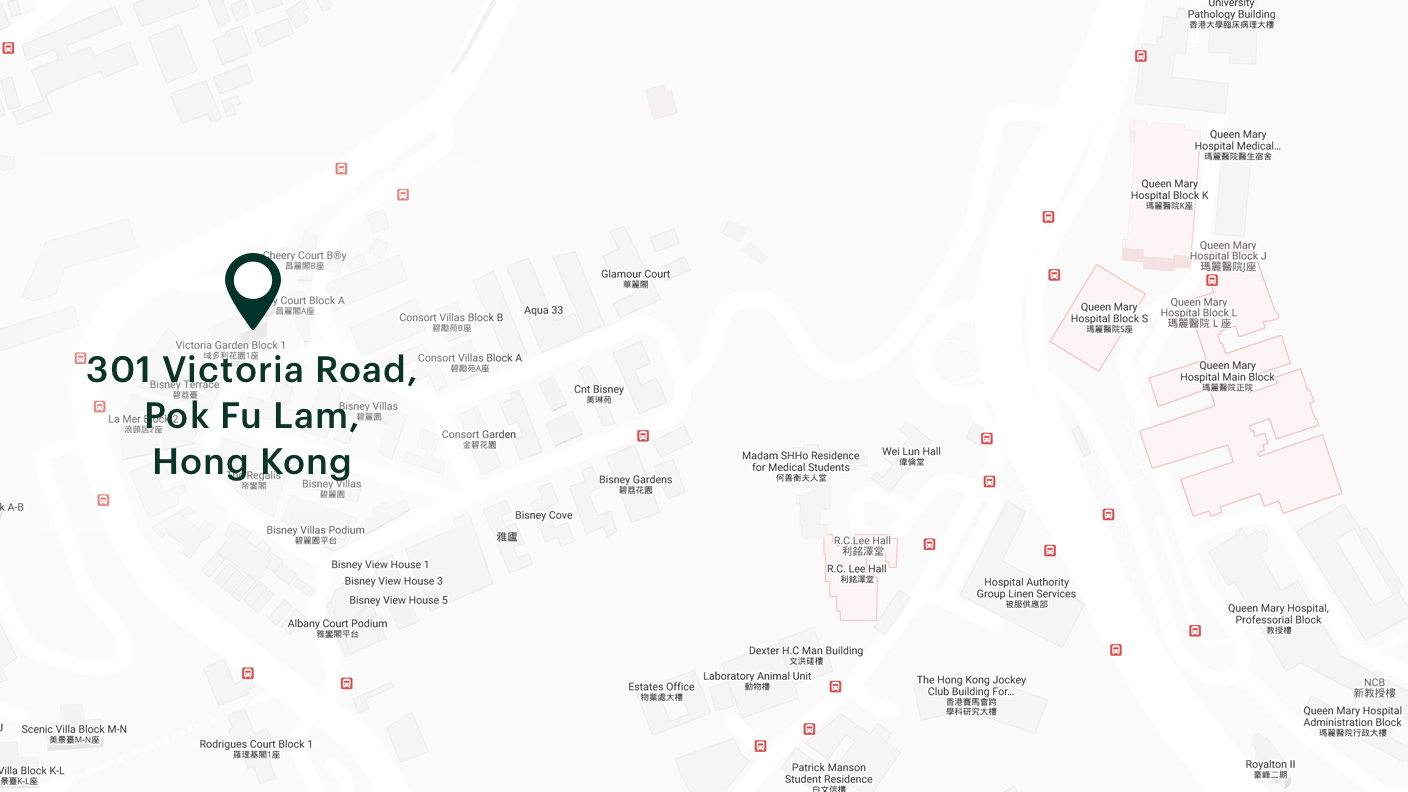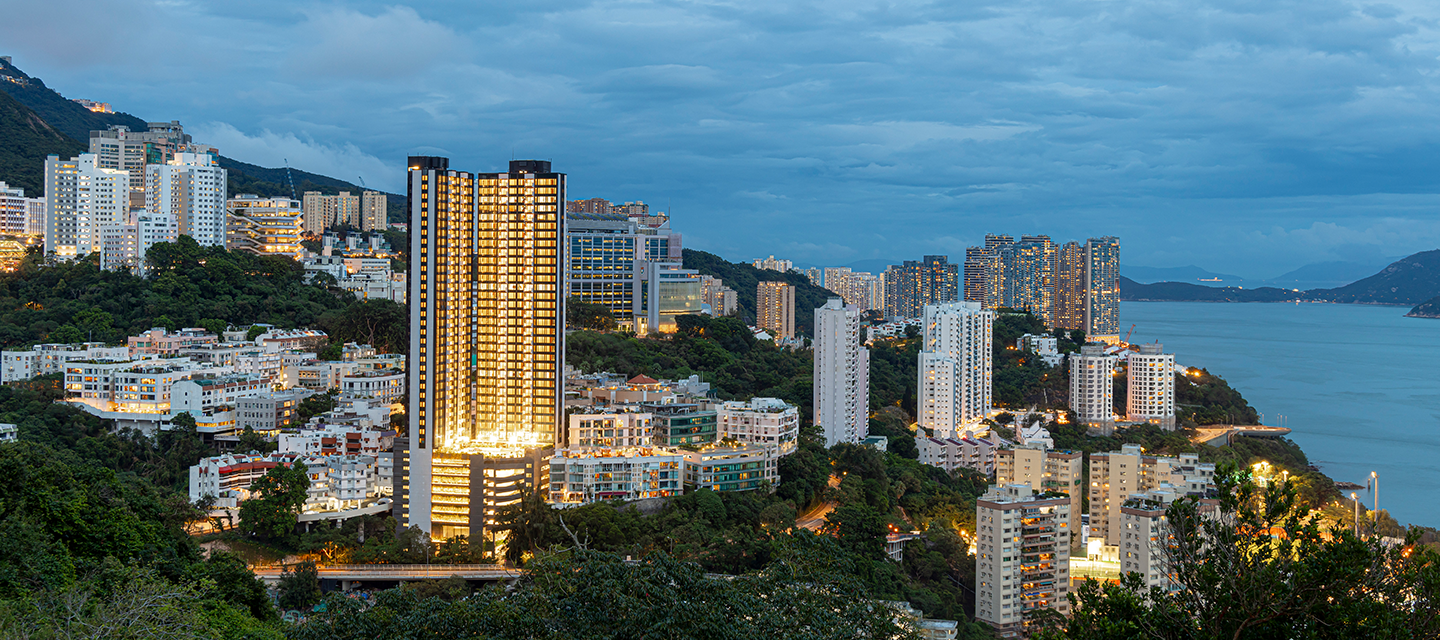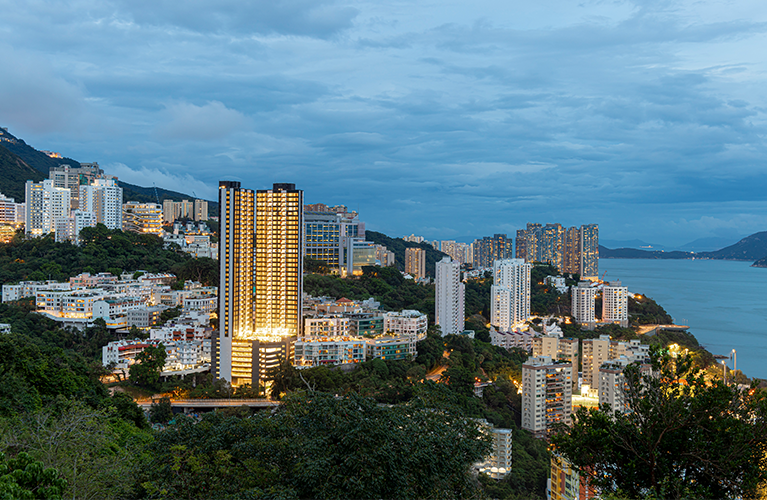▶ Disclaimer
A new iconic seaview residence in Pok Fu Lam
From the golden shores of Sandy Bay rises Victoria Coast, an exclusive collection of 118 residences, offering an exceptional coastal lifestyle to a fortunate few.
Explore what’s around the property
-
Location categories
-
CBD
-
Central Point
-
Education
-
Entertainment
-
Food & Drinks
-
Landmark
-
Nina Hotels
-
Outdoors Recreation
-
Residential Care Home For The Elderly
-
Shopping
-
Transport


Oops, Something went wrong
Please reload the page
Disclaimer
1. The view enjoyed by a unit is affected by the unit’s orientation, level, surrounding buildings and environment, and is not applicable to all units of the Development. This advertisement does not constitute and will not constitute or be construed as any offer, undertaking, representation or warranty whatsoever, whether express or implied, on the part of the Vendor as to the Development or its view. The Vendor also advises prospective purchasers to conduct an on-site visit for a better understanding of the development site, its surrounding environment and the public facilities nearby. Please refer to the Sales Brochure for details of the Development.
Street name and street number of the Development: No. 301 Victoria Road | District: Pok Fu Lam | Address of the website designated by the Vendor for the Development for the purposes of Part 2 of the Residential Properties (First-hand Sales) Ordinance: www.victoriacoast.com.hk |
The photographs, images, drawings or sketches shown in this advertisement/promotional material represent an artist's impression of the development concerned only. They are not drawn to scale and/or may have been edited and processed with computerized imaging techniques. Prospective purchasers should make reference to the Sales Brochure for details of the development. The vendor also advises prospective purchasers to conduct an on-site visit for a better understanding of the development site, its surrounding environment and the public facilities nearby. |
Vendor: ISTRIL LIMITED | Holding company of the Vendor: Hoi Tung Investment Company Limited, Chinachem Investment Company Limited and Chinachem Group Holdings Limited | Authorized Person for the Development: Leung Heung Kwan, Ellis | The firm or corporation of which an Authorized Person for the Development is a proprietor, director or employee in his or her professional capacity: Andrew Lee King Fun & Associates Architects Limited | Building Contractor for the Development: Hien Lee Engineering Co., Ltd | The firm of solicitors acting for the owner in relation to the sale of residential properties in the Development: Deacons | Any authorized institution that has made a loan, or has undertaken to provide finance, for the construction of the Development: Nil |Any other person who has made a loan for the construction of the Development: Hoi Tung Investment Company Limited | This advertisement/promotional materials are published by the Vendor or with the consent of the Vendor. | Please refer to the Sales Brochure for details. | Prospective purchasers are advised to refer to the Sales Brochure for any information on the Development. | This advertisement and the contents thereof are for reference only and do not constitute and shall not be construed as constituting any contractual term, offer, representation, undertaking and warranty, whether express or implied (whether related to view or not). | Date of production/printing: 30 June 2025

